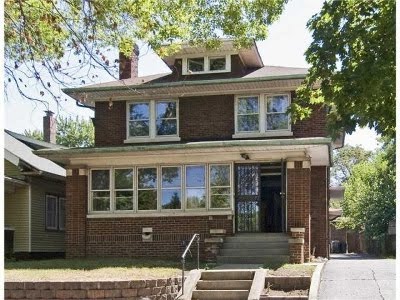For a lot of reasons, many of them quite valid, the Kid's room was the last bedroom to be painted. It went on for far too long, but now his room feels more finished than ours. Maybe because he actually has things on the walls. It's the same color as the playroom, Cincinnatian Hotel Abbey. The yellow duvet cover makes it read a little more aqua than it does in real life.
His tiny closet was a bear to paint. The high ceilings required a ladder, it's too narrow for a stepladder, and I did a number on my knee while I was squeezed in there trying to paint it. But it is done. There is a small hole in the wall on the upper right.
His much beloved Star Wars posters.
He still has not seen Eps 1-3, but he loves Obi Wan Kenobi in his prime. He also has his own yoga mat, where he can practice his yoga. Yoga has been very important in his recent improvements at school, and we're trying to support that and also maybe burn off some of that cabin fever.
So far his Ikea star lamp is the only other Star Wars decor. He is still begging for more Clone Wars decals, all of which he used in the playroom. The dresser was a total find at our local thrift store. So glad I thrifted instead of getting something particle board.
Also from Ikea, his beloved foxes. In the spirit of Toy Story, I got them as his 'move buddies' in late November. He has never really cared much for stuffed animals and hadn't seem to miss his collection when it went into storage in the spring (it was at Grandpa's so he could still visit them). But LaLaLoopsy (the mommy fox) and Pono (pronounced "puhNo") are his very best buddies. They have definitely helped him transition from one house to the next, from one room to the next, and seemingly most difficult, from one wall to the other.
Aaaaaaaaand now you can see the big reason this room wasn't painted. Installing the niche in the shower ended up busting this enormous hole in the plaster. It will be fixed. Some day.
Grandpa's suggestion was to call it a map of West Virginia and think of it as a "feature". Ha ha.
The original red room of pain:
I just remembered that there were blinds hanging in here once. Rest assured, our current blinds are Ikea circa 2013.
























































