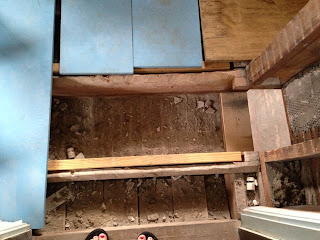The wall that has been holding everything up for weeks is actually finished. In the end, it was one of the cheaper and faster projects we've done. In one day, the crew had widened the original opening, replaced the studs, and sistered the joists running through the bathroom. Pretty sweet, really.
Not the greatest picture, but I think it's funny how well you can see the window in the master bathroom from the kitchen right now.
So the joists that were beveled and notched and just cut to pieces have been sistered across the bathroom floor. The really rotted nasty one in the kitchen has also been sistered, but that sister joist runs all the way across the ceiling of the kitchen (on the left in this picture).
A nice visual of how much wider the door opening is. It's about doubled in size. We had hoped to be able to take it out one stud further, but to do that we would have had to re-engineer the basement, because of the load distribution over the lintel of the doorway downstairs. This is one where a) getting what we wanted would have been impractical in terms of the amount of work and money and b) we chose to work with the house and not force it to do things that didn't make sense.
So then this afternoon the Mr. moved the doors around. This is the door to the mudroom, which we moved a few inches to the left. This is to accommodate a utility sink in the mudroom and a full size counter/cabinet in the kitchen.
If you'll recall, our original plan was to bump this wall out into the little closet to get a full depth refrigerator on this wall. Because of the brick column, which is supporting a steel beam which is supporting all the masonry on the second floor, we aren't able to do that. We've decided to go with a counter depth commercial fridge/freezer instead, and leave the wall alone.
The doorway from the office to the kitchen is framed out now, to give us more counter/cabinet space. You can see the brick column just to the right.
Next up: plumbing, electrical, dry wall, paint, world peace and moving.






















