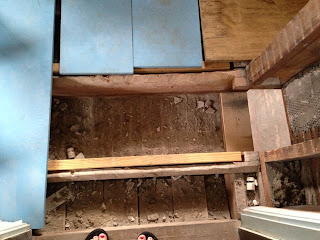In my past endeavors, I have accomplished some fairly impressive feats of organization with some large groups of people. Last week I thought, how did I do that? How did we keep everyone on the same page? And part of the answer was: white boards. I love a white board. It fills my little planning heart with joy. And now we have one, complete with some smiley faces and an extremely grumpy face. I'm calling it 'the job board' so that I can deflect responsibility on to it. We have to do it, the job board said. Also, under "To Buy/We Need": $1,000,000. Guess who added that.

This week's major project is cleaning all the windows and scraping and painting the trim on the front porch. Just cleaning off the porch helped me feel like we were moving on to the next phase, having bagged up the gajillion pairs of work gloves and safety masks from our demo party and thrown out a bunch of napkins and debris from our recent fast food lifestyle. The major MAJOR difference comes from the clean glass. It's amazing. So much brighter and cleaner. It's like you're not sitting in a dirty aquarium anymore! Priming will take place on Friday, and hopefully we'll get the top coat on soon after. This will eliminate the primary area of concern for lead paint, although we are pretty sure that the paint that could even possibly maybe be lead is under at least one layer of latex already.

Of course, 100% lead is still readily accessible, and when scraping started on this window it was discovered that someone had painted over a fair amount of the lead cames already (that is what they are called I know because I googled it). So we're going to prime and paint all the other trim and come back to this window when we have a better idea of how to handle it. We think some stripper and steel wool will get the paint off the lead, and then we can reglaze this and some of the other original window glazing that came off. The windows here are otherwise in very good shape.

Inside we have been busy as well. This is the current view from the kitchen to the dining room. Notice a few things missing? Unfortunately we're going to be wall-less for quite a while, I'm afraid. Which is fine, since I'm struggling with the wall color in here. The sample that's up now reads much greener in the photo than it does in real life, where it feels too blue. I have a second sample up on the other side that feels too green. ARGH.
This small patch of pine flooring between the pantry and the basement represents four hours of hot, sweaty, frustrating work, and a full day of recovery (at least!) for my neck and shoulder. I am not built for this job. And yet.
I had two guys come through to quote refinishing the floors, so I can make some educated decisions on what to do and when and who will do it. One of them told me that this is the original heart pine floor. I had kind of been hoping that it was circa 1975, although when we got to the part where it joins the oak hardwoods the craftsmanship was a little too good to be seventies era. Believing it's a recent addition makes it less stressful when a sliver comes up with the glue or something gets gouged, so I may choose to believe the 1975 story for awhile.
Speaking of 1975, peace the spork out, grody range. Enjoy your trip to the big metal recycler in the sky. The Mr. took all the pipes and vents in to be recycled today and made a whopping $27 for all the plumbing, venting and chuting we could remove ourselves. We're rich! The stove was hoisted into a truck by some scrappers, who drive around picking up metal to recycle. They were thrilled to get it and we feel happy to have helped them, and thrilled that we didn't have to lift the stove into the van. I had thought we would scrap the dishwasher as well, but when we were trying to get the linoleum out from underneath it, we discovered that it was brand new and had never been used. Whoops. We don't love it still, but the question of it's fate can be decided much farther down the line.
Nasty.
Lastly, the wet and moldy vanity in the pink and black bathroom got taken out late last week and this is the situation that got left behind. I've had a corner pedestal sink picked out for months (actual, real months) and have been waiting to get a plumber on board before I order it. The last plumber I talked to didn't think it was going to work because of where the plumbing is located in the wall and the sink pedestal is only partially open. So I have a second choice sink picked out in case we have to go flat against the wall, in which case I'm worried that the pipes are too close to the corner. So when we have a plumber I guess we'll see what they say. The Mr. has his spec sheets put together now and we're hoping to have some movement in that direction soon.




















































