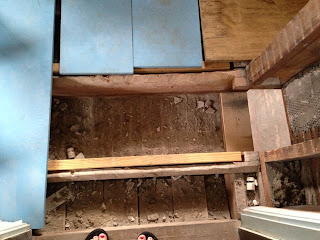This room is now referred to as the orange bathroom, because it is. The color is Orange Crush from Valspar. And I heart it. I heart it so hard.
This picture strangely cut the walls into yellow and red. Rest assured they are very orange. I love the shower, and the epoxy grout means there isn't a line of caulk in any seams. They grey plays really nicely with the orange.
Our fight for the hex tile has finally ended and its awesome. It has the same epoxy grout as the shower, which makes it super easy to bleach mop. (Which has been done - don't ask.) It runs at a toasty 73 degrees, which definitely takes the chill off. My right toes can somehow find a cool spot when standing at the sink, but I haven't heard anyone else mention it and it's easily solved by moving my foot. We actually decided to keep the original door and put some hinge pin door stops on it to protect the sink. The back of it has one coat of white paint already. The window trim is back up, and is looking NASTY, but it won't for long. We have to use exterior paint on it because it is actually in the shower a bit.

The cabinets were hung much lower so they're actually accessible. Cabinet doors are in the cabinet workshop in the basement. Hopefully they will be hung in the next week or so. (Side note: I still hate open front cabinets! Even more passionately now that I've lived with them for a few months!)
We need a little trim around the top of them, since they were originally touching the ceiling.
Our sink is the bomb. We have a Kohler medicine cabinet named Archer.
Because awesome.
I went with the curved shower rod for extra space. It comes pretty close to the fan light but doesn't actually touch it. It's not exactly symmetrical, but it's definitely worth it from inside the shower.
And the look back:
The look through...
Moving day or the day before (it's all a blur to me now):
Week One in the new house:



















































