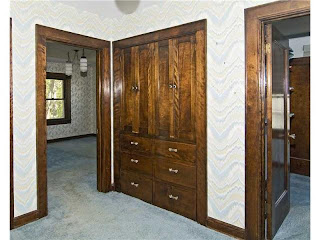So in our foursquare house, the two larger bedrooms face west out over the park, with the two smaller bedrooms and the upstairs bath facing east. Since the stairs come up the south side of the landing, they made this attractive built in and closet between the bedrooms on the north side. The built ins will provide linen storage but also house all of our laundry supplies, since the door to the small bedroom will be flipped to open out and a stacking washer and dryer will be walled off from the rest of the master bathroom. That way everyone can do their own laundry without going through the master suite.
Master bedroom overlooks the park. The chimney is behind the bump out along the north wall.
Master bedroom to the left and the smaller bedroom (master bath) to the right.
This is the back side of the built in, aka the master closet. Jealous much?
Looking through to the small bedroom which will become the master bath:
Our awesome storage: hooks on the wall, a single rod and the attic access open in the ceiling.
This view will change dramatically when we're done. The door to the left will be flipped and the stacking washer/dryer will be walled off. Then we'll build a custom shower along the wall that adjoins the bathroom next door, and the toilet will go the in corner. The double sinks (a high priority on the 30 year house list) will go along the north wall. Both windows will stay and I will frost the glass for privacy.
Sinks to the left, toilet and shower to the right.
(The drawer on the desk won't close. I've tried about one billion times.)
You can never have enough red plaid wallpaper.
Vanity and mirrors go here.
I don't have a lot of concrete inspiration photos for this room, because it kind of just needs to be what it needs to be. I would love to have room for a vanity where I could sit to do my makeup but that seems highly unlikely at this point.
I like the double sinks and the individual mirrors. Not sure about the drawers in between though.
This is essentially the shower. We had originally bid this with the wall of accent tile, but the Mr. then went on his 'war against accent tile' rampage so it may not come back. We'll have a wall mounted shower head and glass doors on the open sides, because we like to have the natural light in the shower in the morning. Behind the wall will be a short bench, since we're skipping the tub. Our toilet will go where the tub is in this picture.
My color inspiration for the bathroom is actually tied to the inspiration for the master, since they will all be connected. I love almost everything about Kelly Rae Robert's renovation, and she's been a huge inspiration for me color and finish-wise. This is her master bath, in Benjamin Moore's Palladian Blue. Pending swatches, this will be the color of the entire master suite. This photo and my searching for the right pedestal sink for the bathroom next door has me seriously considering putting double pedestal sinks in the master bath.
My original color inspiration for the bedroom:














Will the chimney that impacts the master bedroom stay? Is it functioning? Not sure your details, but we removed 2 non-functioning chimneys that saved us some living space.
ReplyDeleteUnlike my wife (and apparently you) this is where my skills fade. Your ability to look at these pictures and see the bathroom that will be is like Neo in The Matrix. You and Hala might be “The One”, but I ain’t got it.
In the bathroom we made out of a bedroom, we couldn’t swing a double-sink but instead we got the world’s largest pedestal (Home Depot), which does us quite well. I’m all for double pedestals. I like the Palladium Blue.